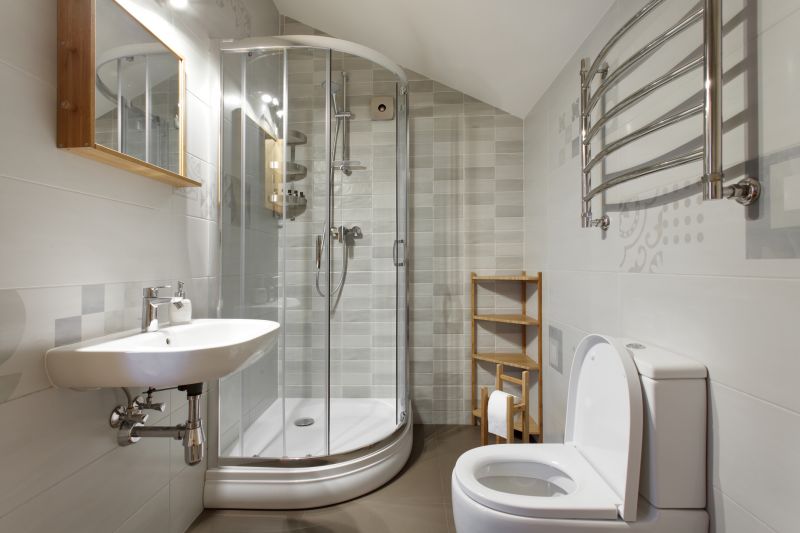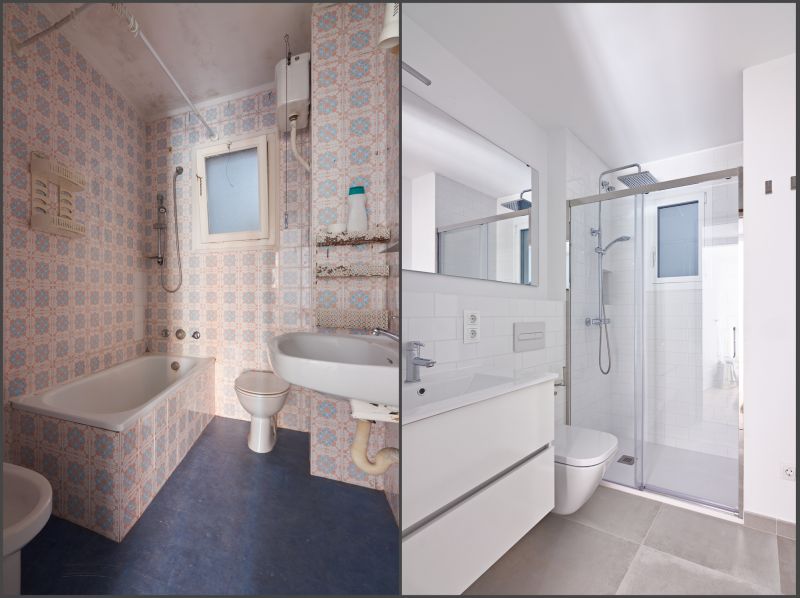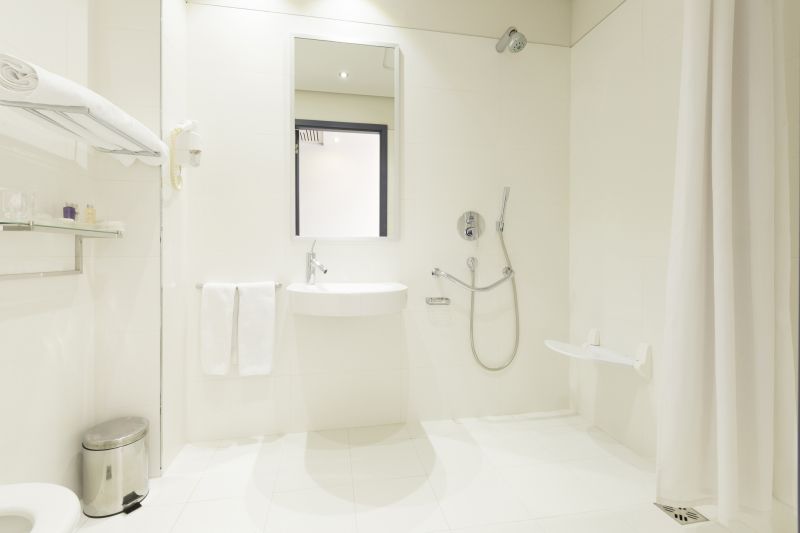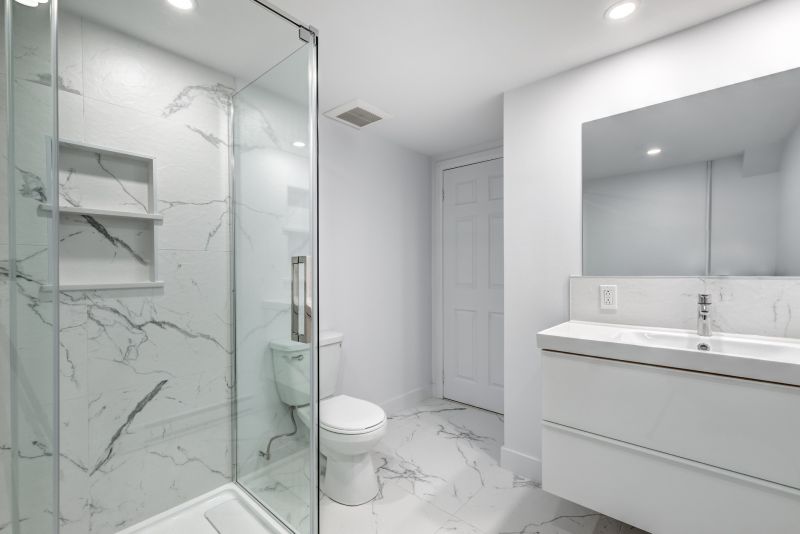Maximize Your Small Bathroom Shower Space
Designing a small bathroom shower requires careful consideration of space utilization, functionality, and aesthetic appeal. Efficient layouts can maximize limited square footage while providing a comfortable and stylish shower experience. Various configurations and design elements can transform compact bathrooms into functional retreats, emphasizing both practicality and visual harmony.
Corner showers are ideal for small bathrooms, utilizing existing corners to save space. They often feature sliding or bi-fold doors, reducing door swing clearance and making the most of limited room.
Walk-in showers with frameless glass enclosures create a sense of openness, making small bathrooms appear larger. They often incorporate built-in niches and benches for added convenience.




| Layout Type | Key Features |
|---|---|
| Corner Shower | Utilizes corner space, sliding doors, space-efficient |
| Walk-In Shower | Open design, frameless glass, enhances openness |
| Neo-Angle Shower | Triangular enclosure, fits in tight corners |
| Shower with Tub Combo | Combines bathing and showering in small spaces |
| Recessed Shower | Built into wall cavity, saves space |

